
Not splitting work and living redefines both in a more spatially demanding way (and not just because two surfaces are fused together).
This architectural way of life demands a lot from the resident, but at the same time is a conventional guarantee for personal well-being.
This architectural way of life demands a lot from the resident, but at the same time is a conventional guarantee for personal well-being.
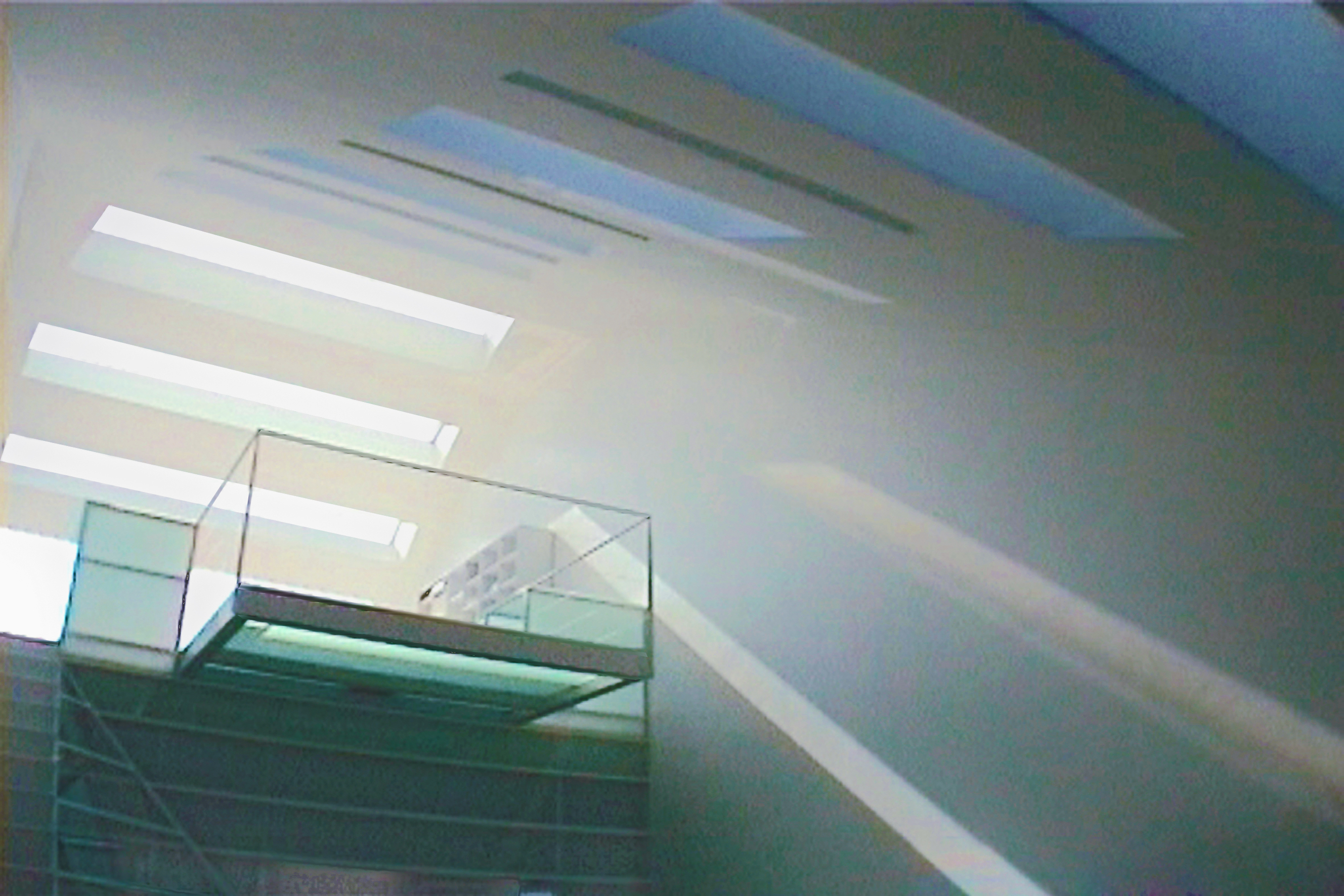
An architecture where the ingredients of the life that one lives is mixed together also provides such spaciousness.
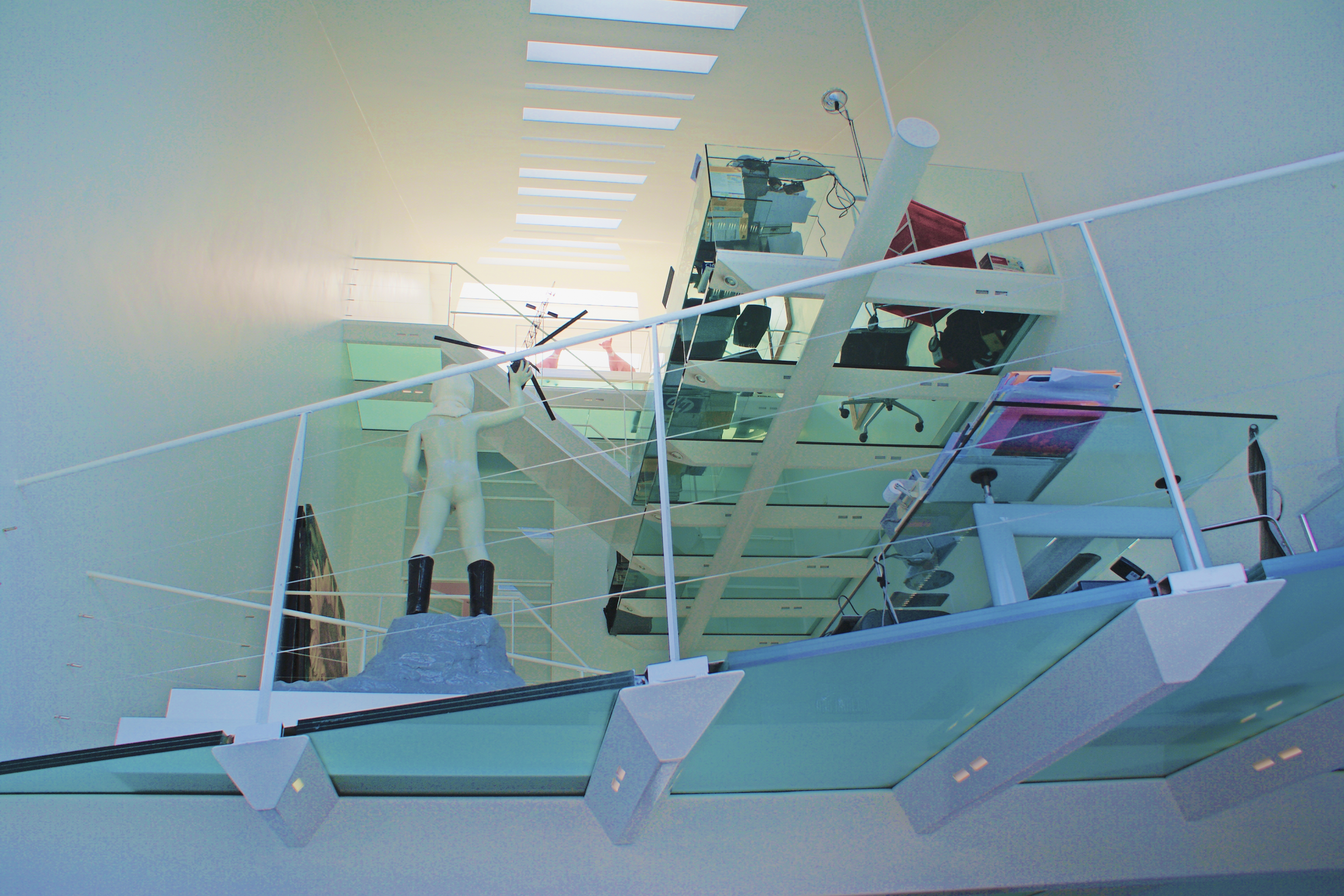
An extension of the concept of housing becomes relevant if people also work there.
This design provides a 'living space' more than usual.
This design provides a 'living space' more than usual.
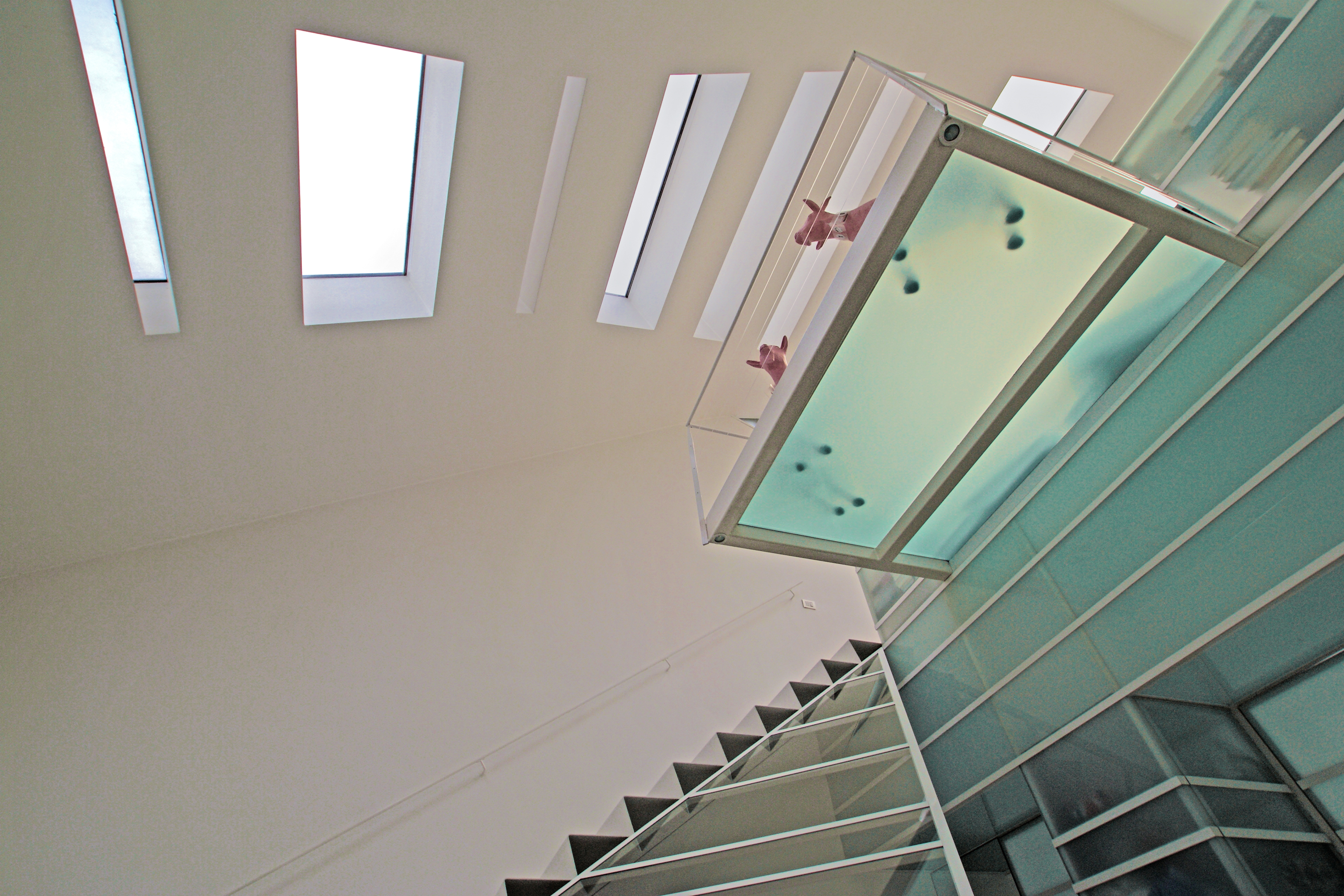
An architectural item is multi-interpretable if they are idea conglomerates.
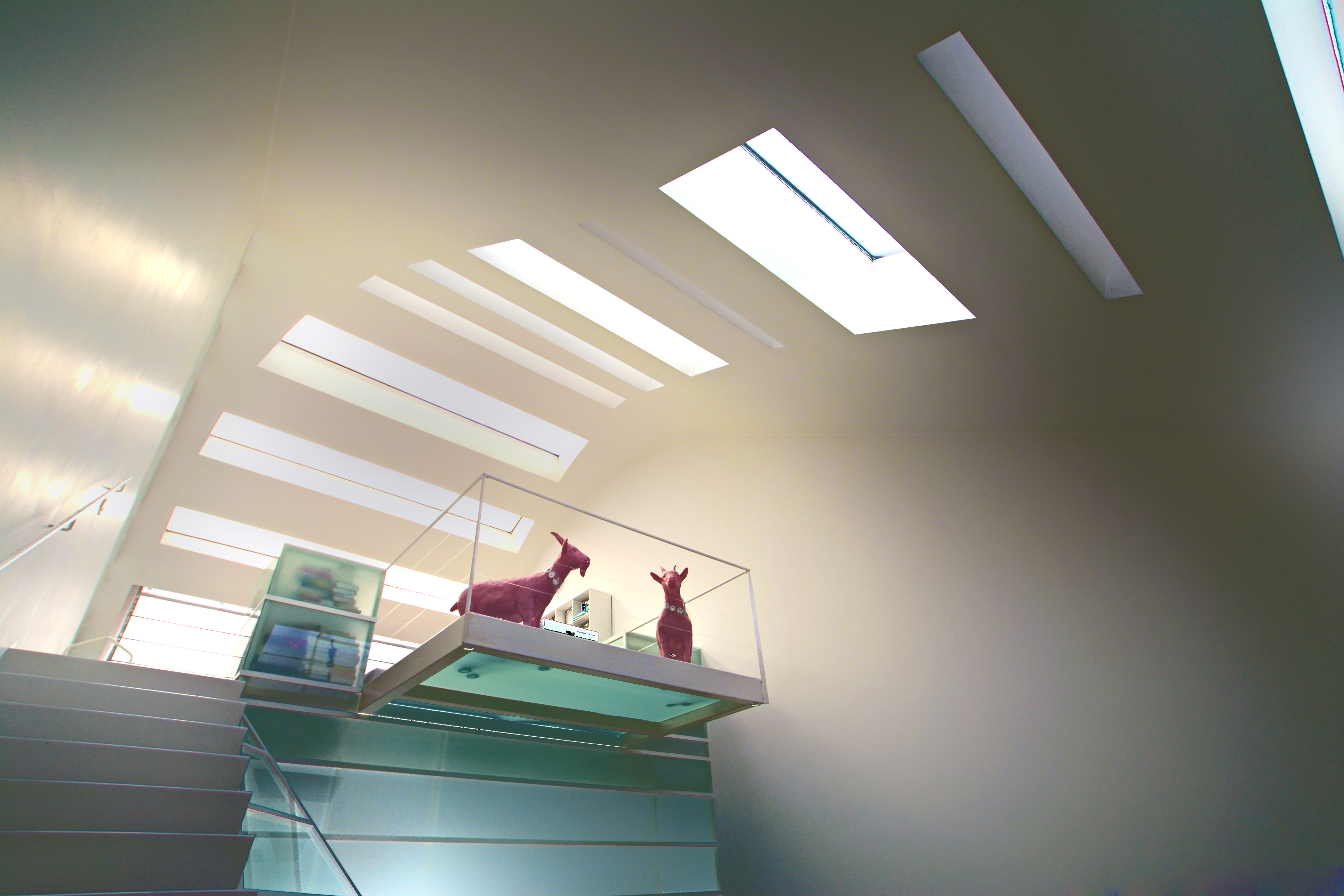
The mixing of architectural concepts yields a surprising result here; a bedroom becomes a balcony, an office a sun terrace, floor beams are also lighting and heating element, a floor also functions as a window, the north facade receives the sun and cozy rooms also provide unlimited space.
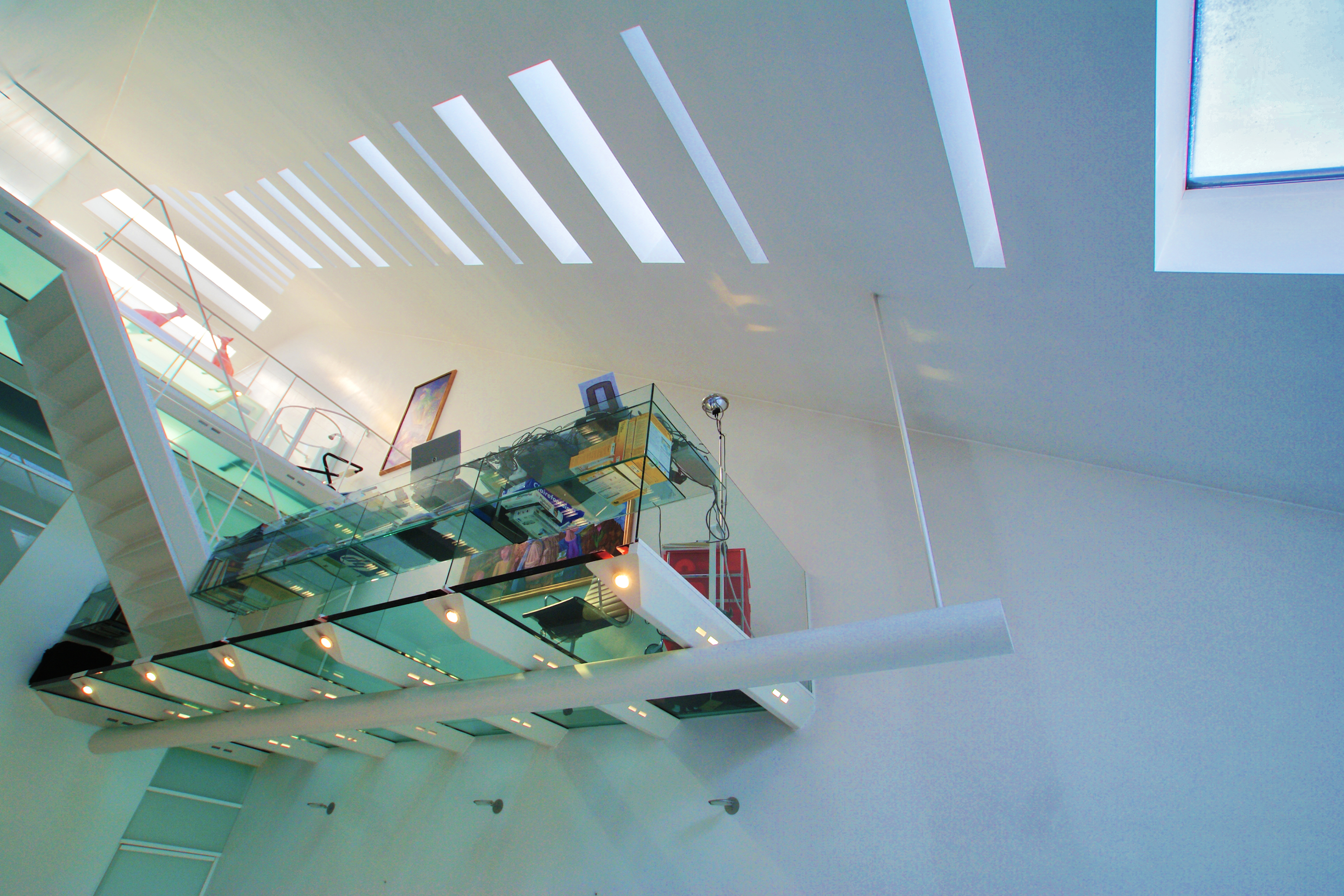
Not splitting work and living redefines both in a more spatially demanding way (and not just because two surfaces are fused together).
This architectural way of life demands a lot from the resident, but at the same time is a conventional guarantee for personal well-being.
This architectural way of life demands a lot from the resident, but at the same time is a conventional guarantee for personal well-being.
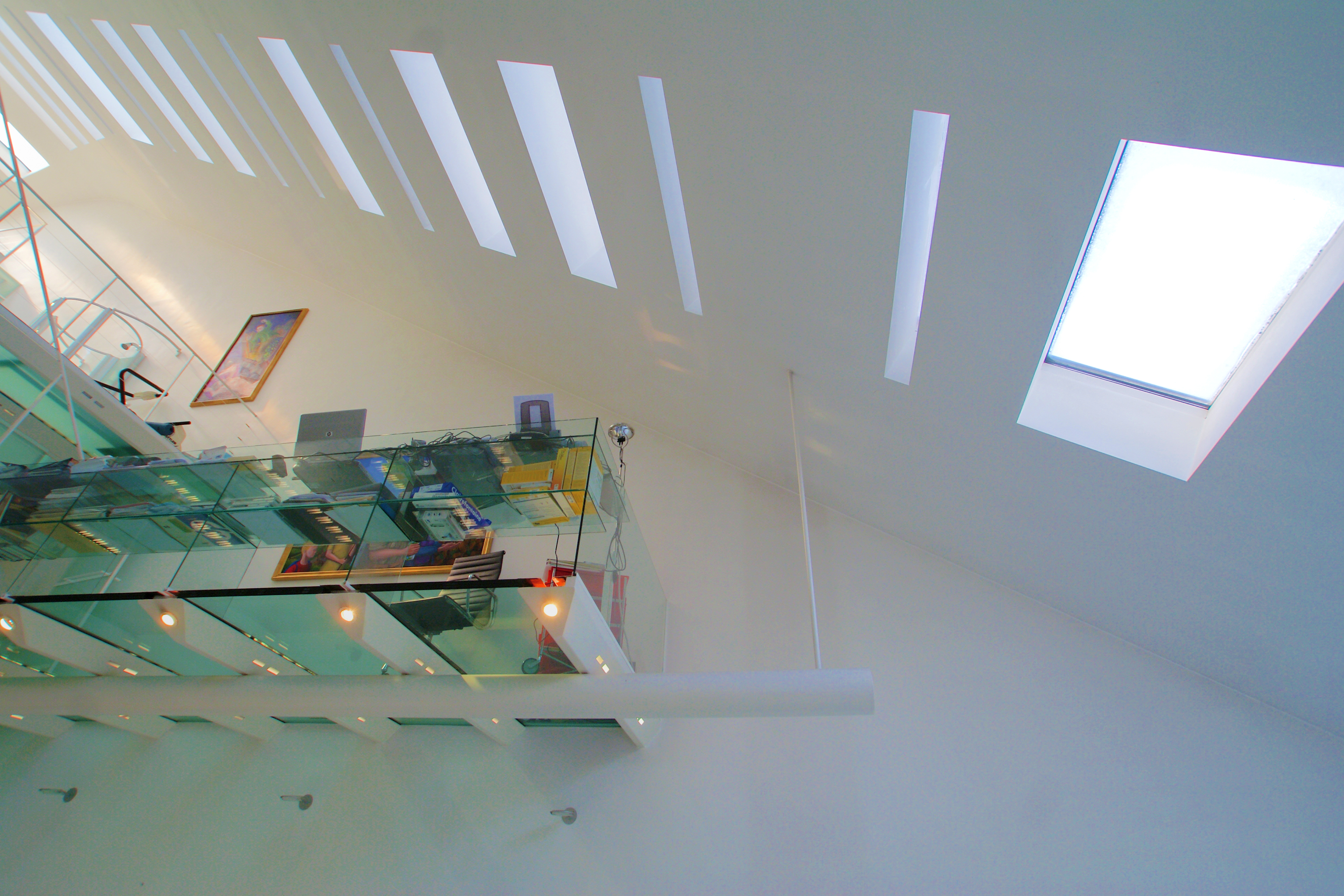
An architecture where the ingredients of the life that one lives is mixed together also provides such spaciousness.
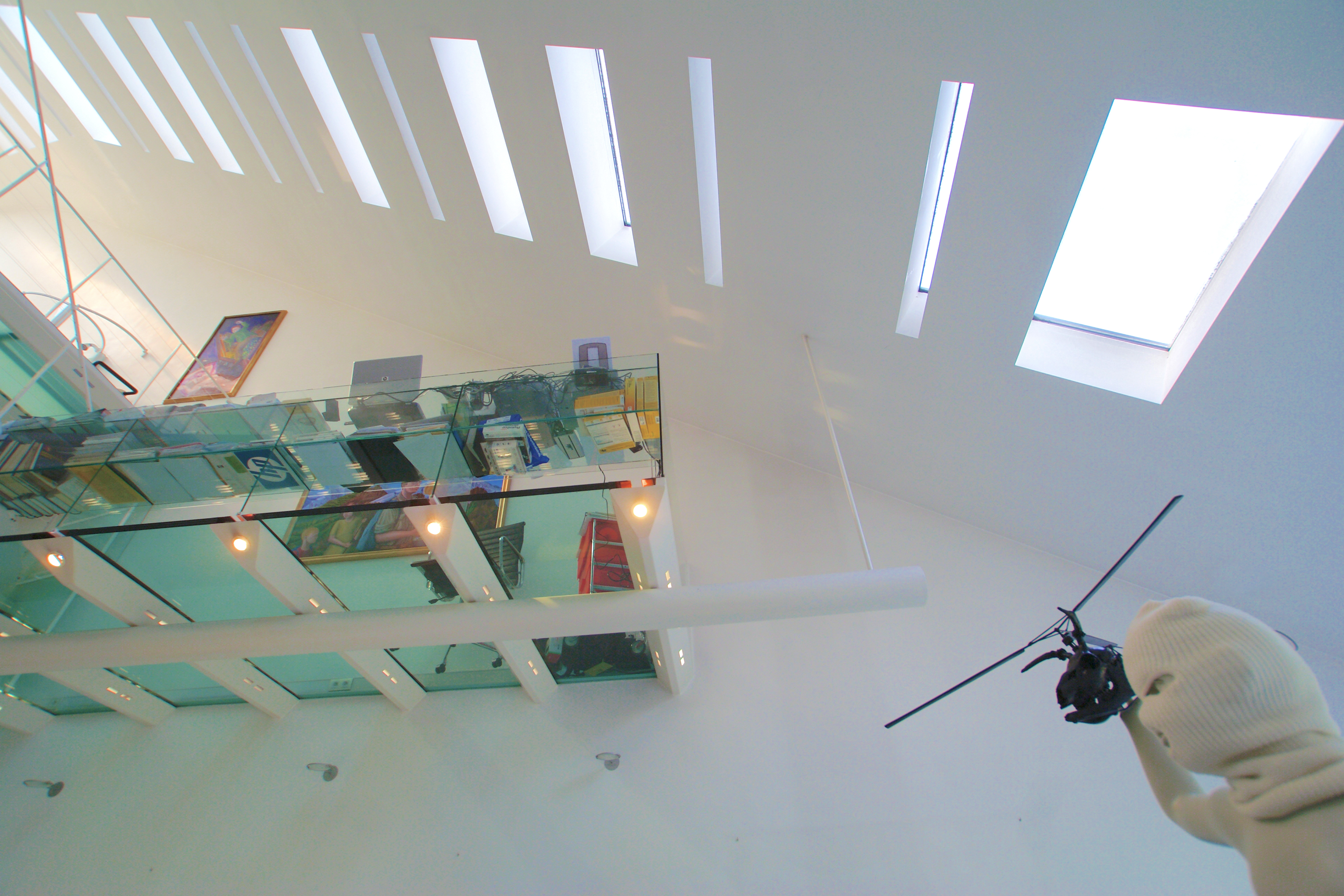
An extension of the concept of housing becomes relevant if people also work there. This design provides a 'living space' more than usual.
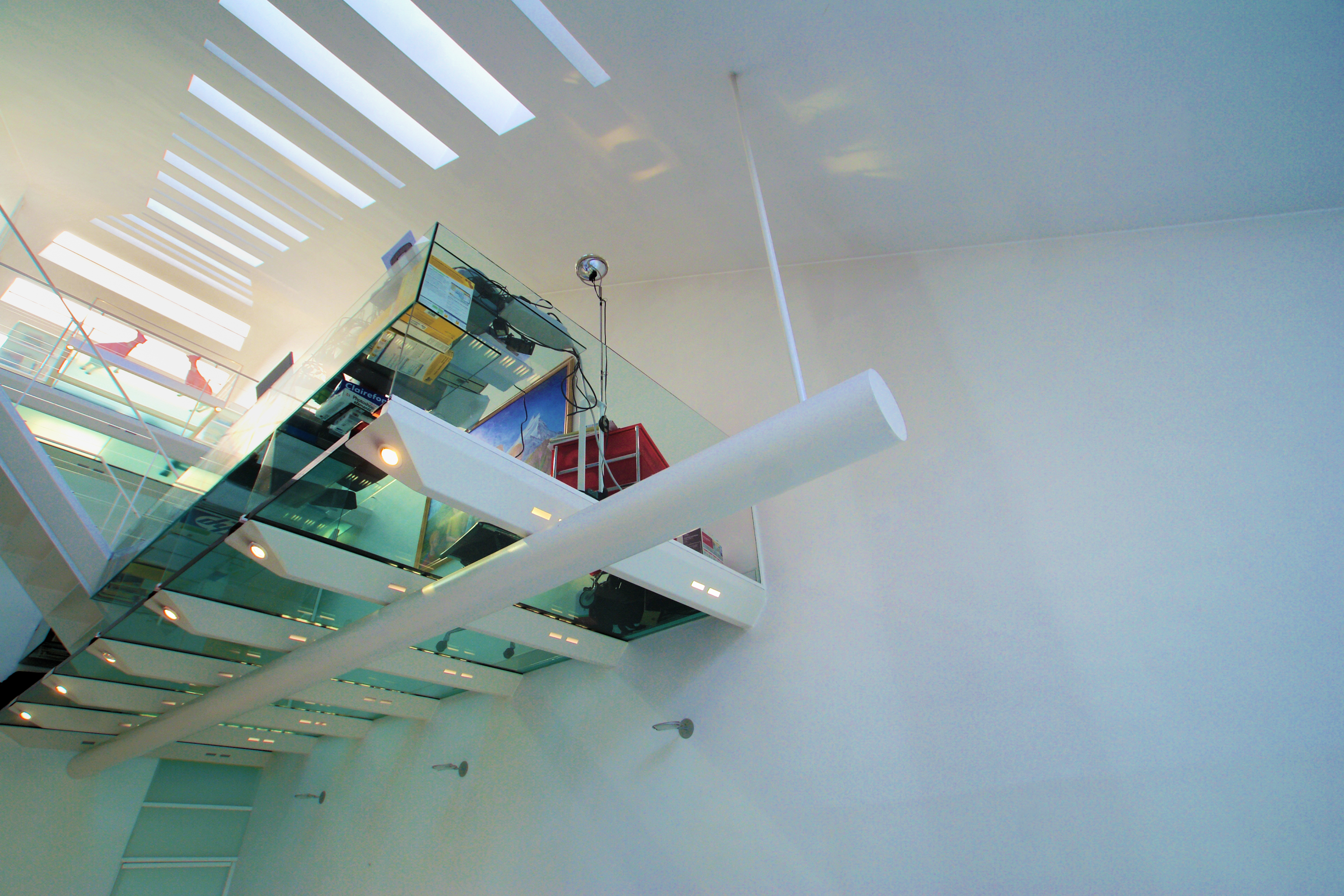
An architectural item is multi-interpretable if they are idea conglomerates.
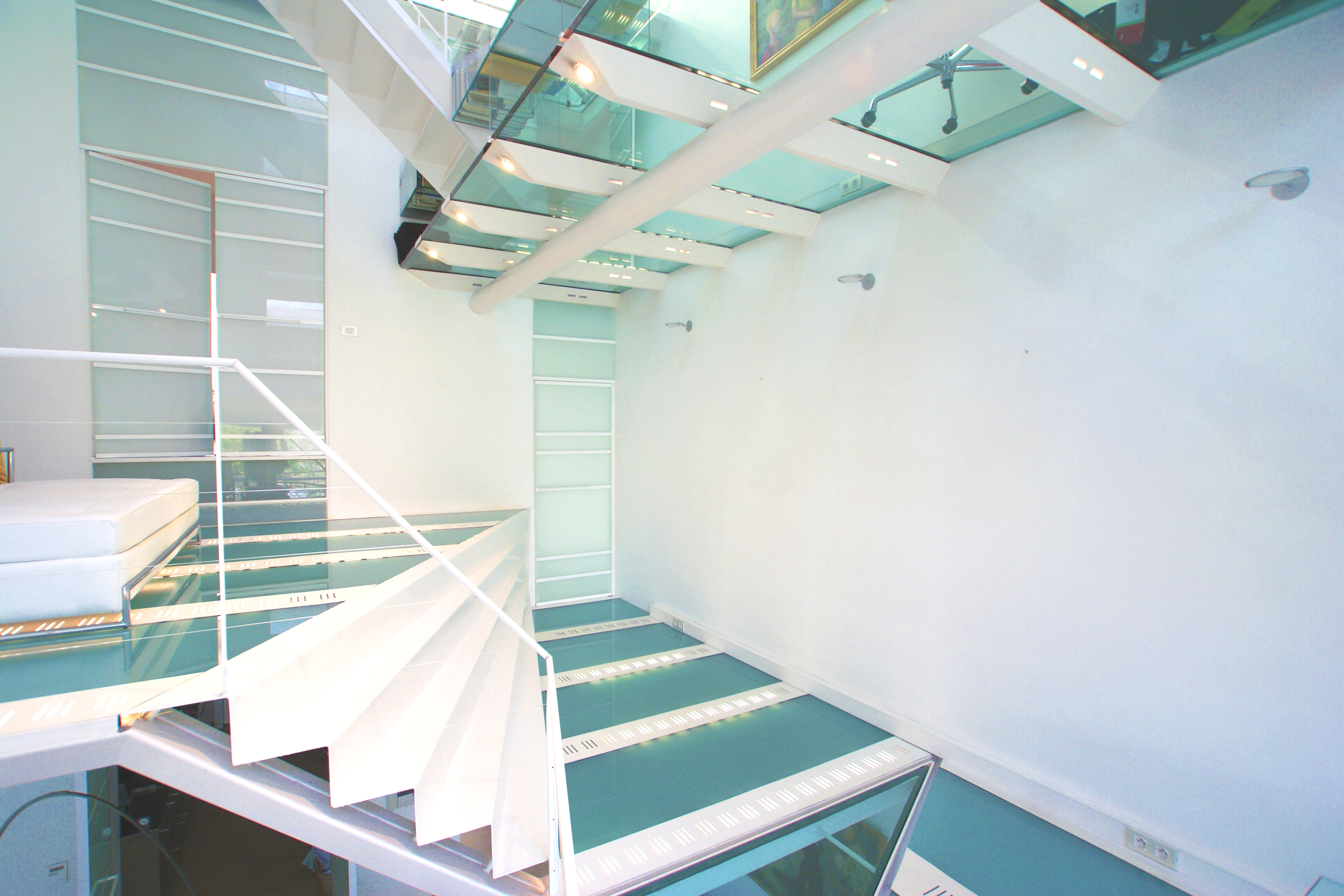
The mixing of architectural concepts yields a surprising result here; a bedroom becomes a balcony, an office a sun terrace, floor beams are also lighting and heating element, a floor also functions as a window, the north facade receives the sun and cozy rooms also provide unlimited space.
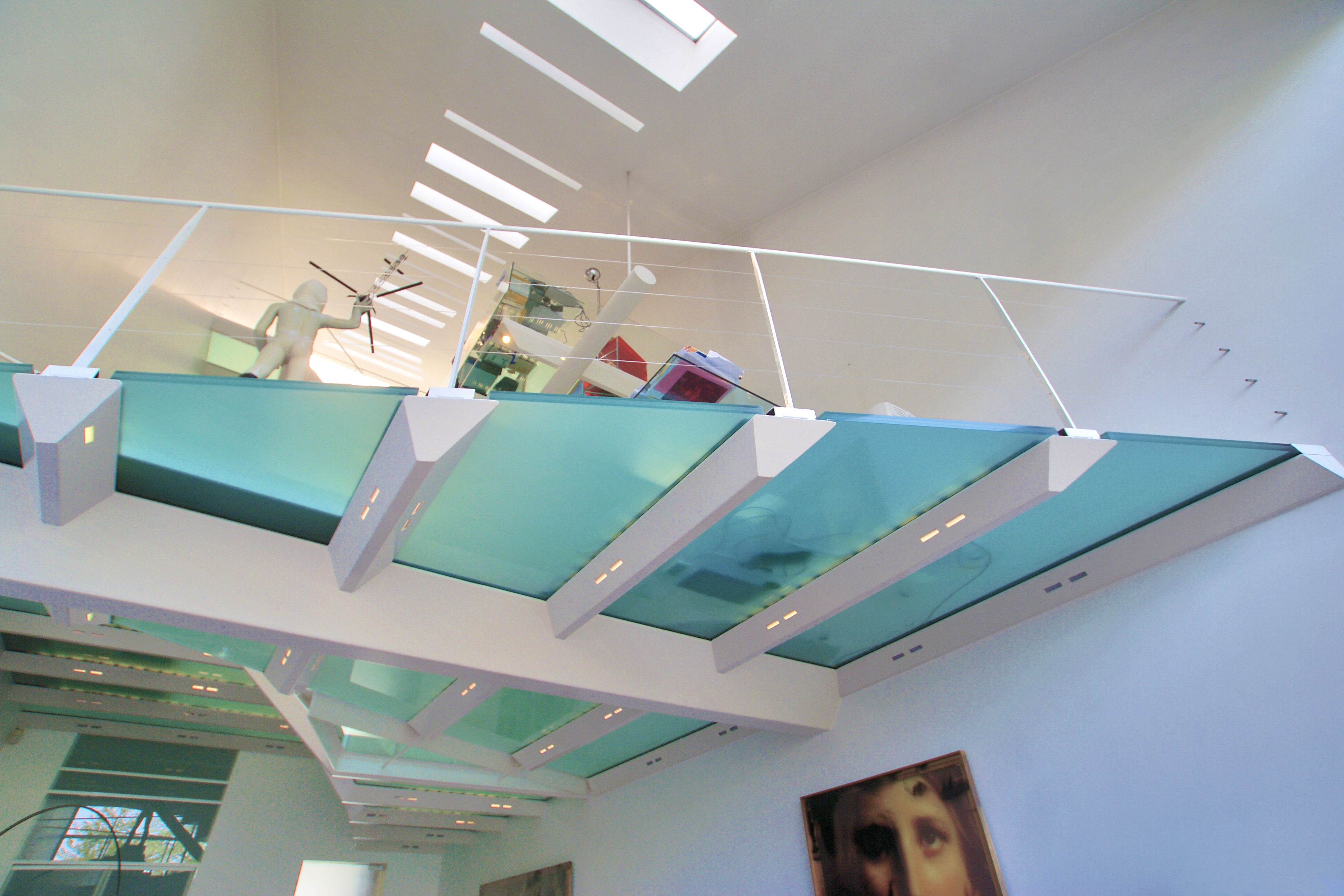
Not splitting work and living redefines both in a more spatially demanding way (and not just because two surfaces are fused together).
This architectural way of life demands a lot from the resident, but at the same time is a conventional guarantee for personal well-being.
This architectural way of life demands a lot from the resident, but at the same time is a conventional guarantee for personal well-being.
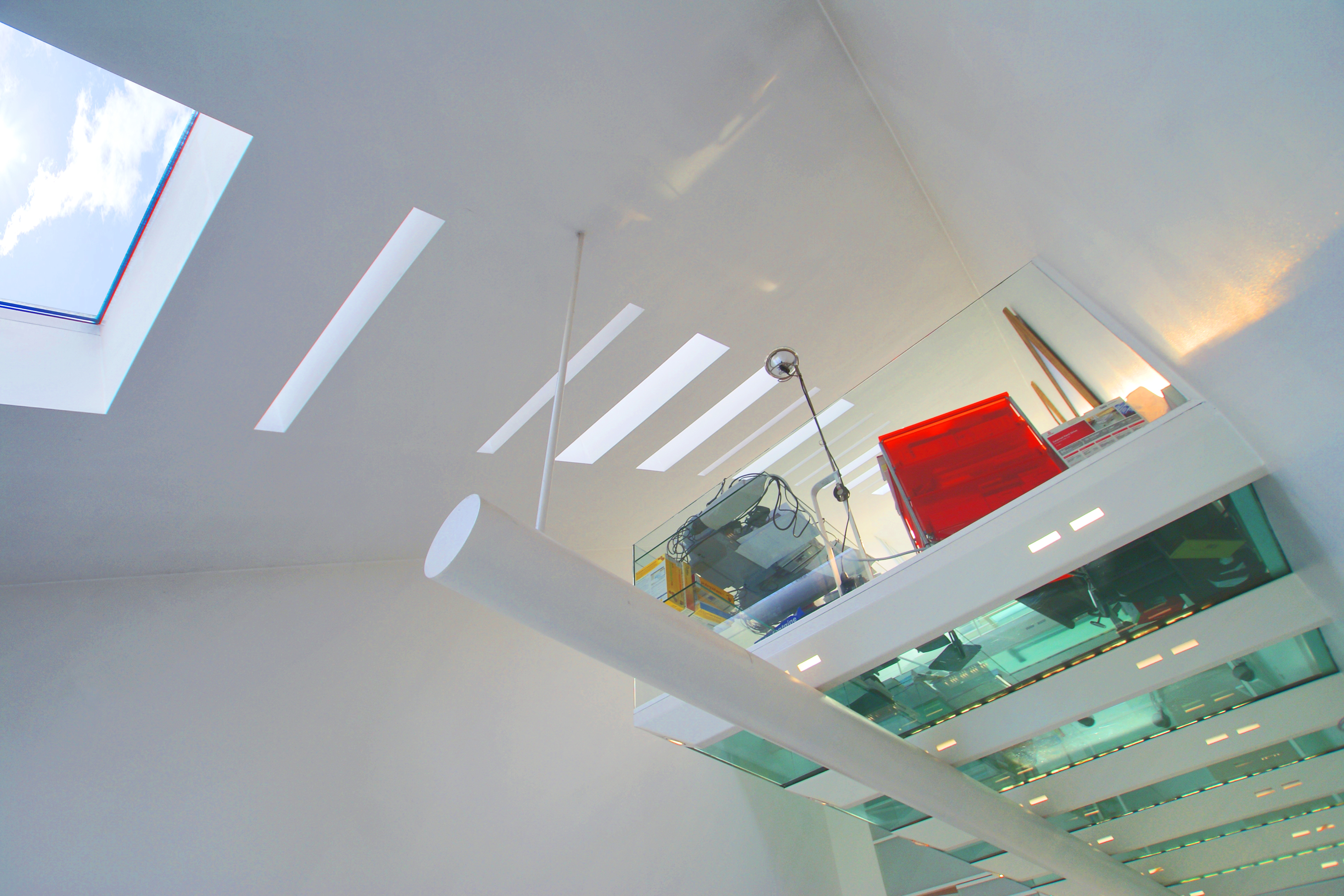
An architecture where the ingredients of the life that one lives is mixed together also provides such spaciousness.
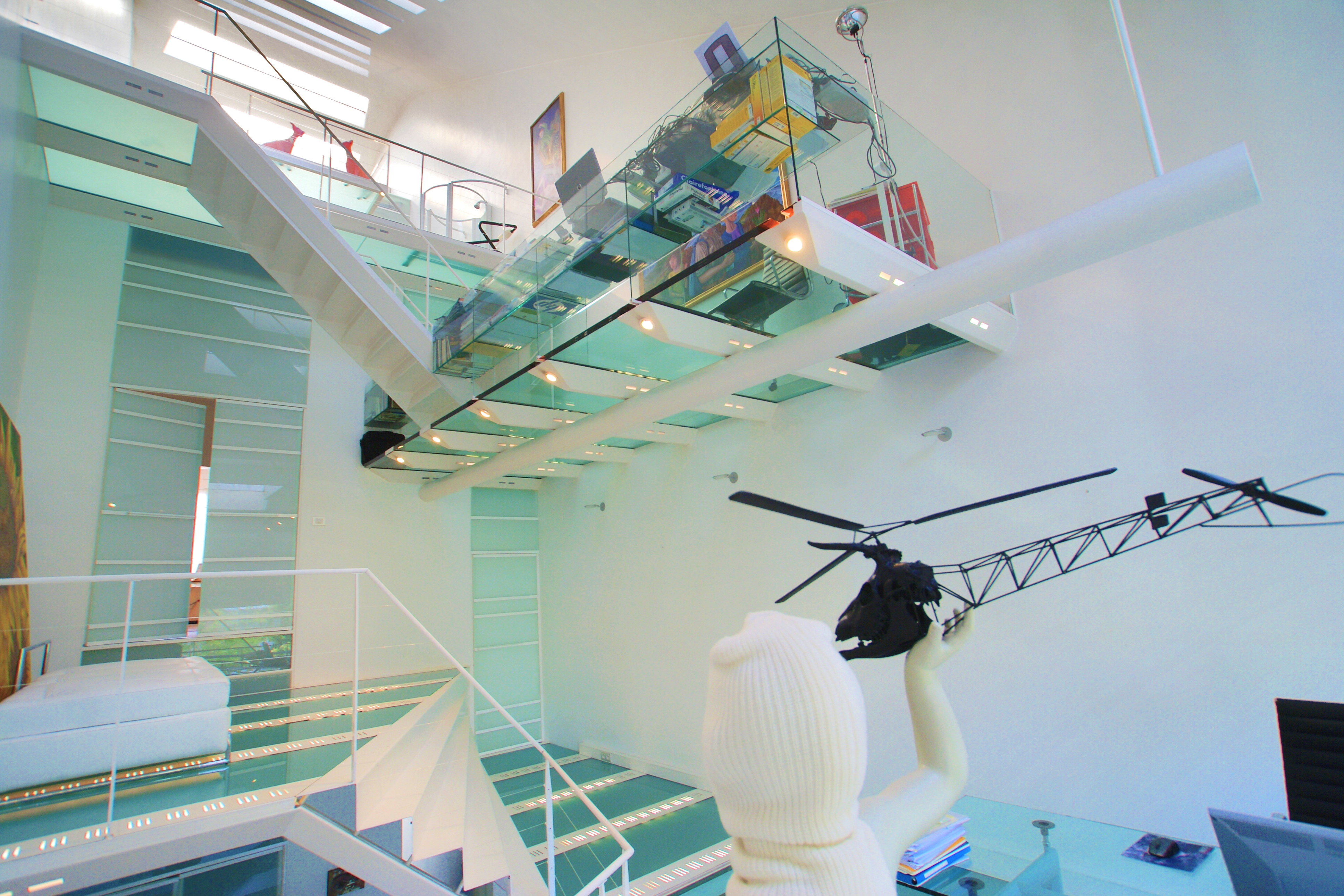
An extension of the concept of housing becomes relevant if people also work there.
This design provides a 'living space' more than usual.
This design provides a 'living space' more than usual.
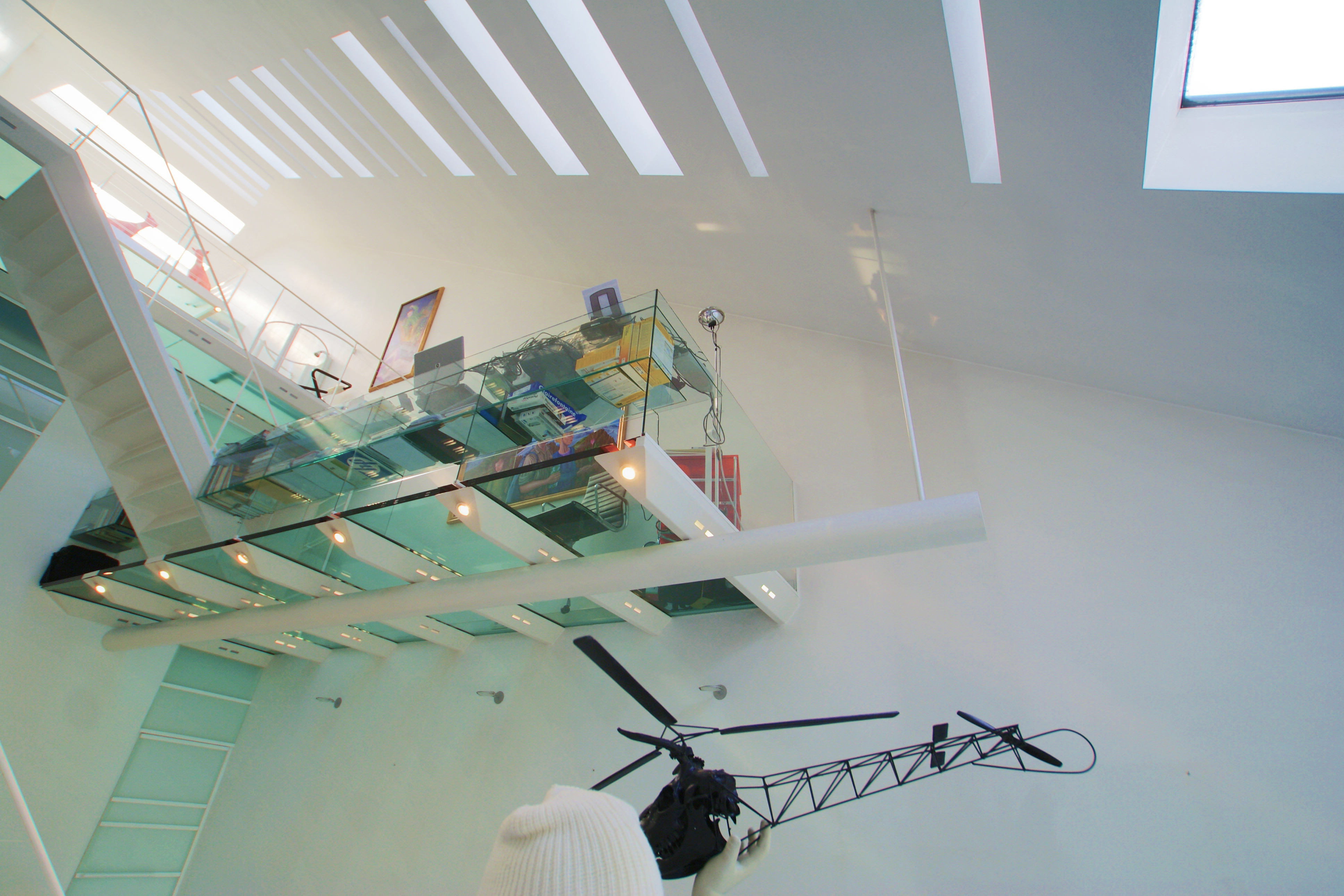
An architectural item is multi-interpretable if they are idea conglomerates.
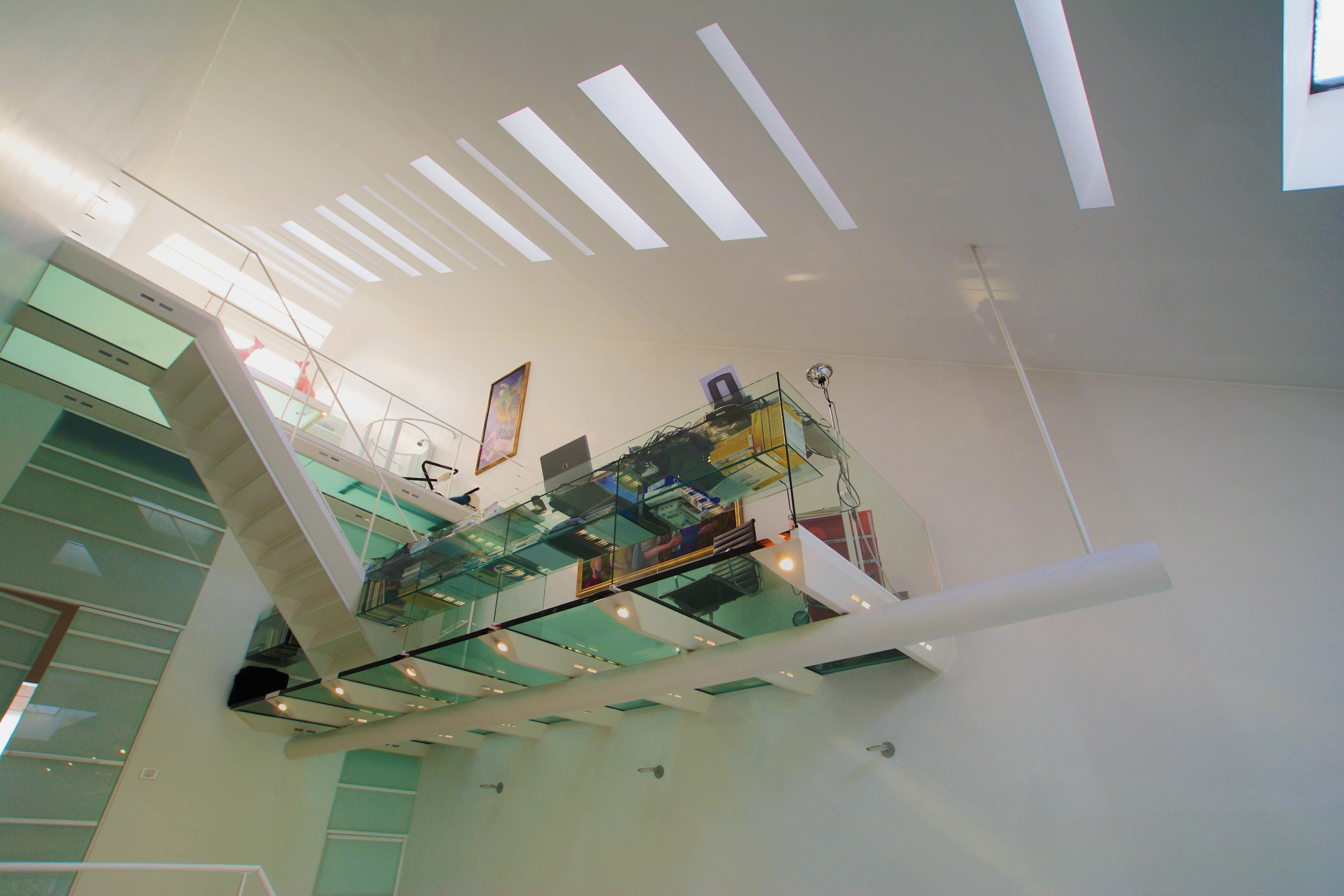
An architectural item is multi-interpretable if they are idea conglomerates.
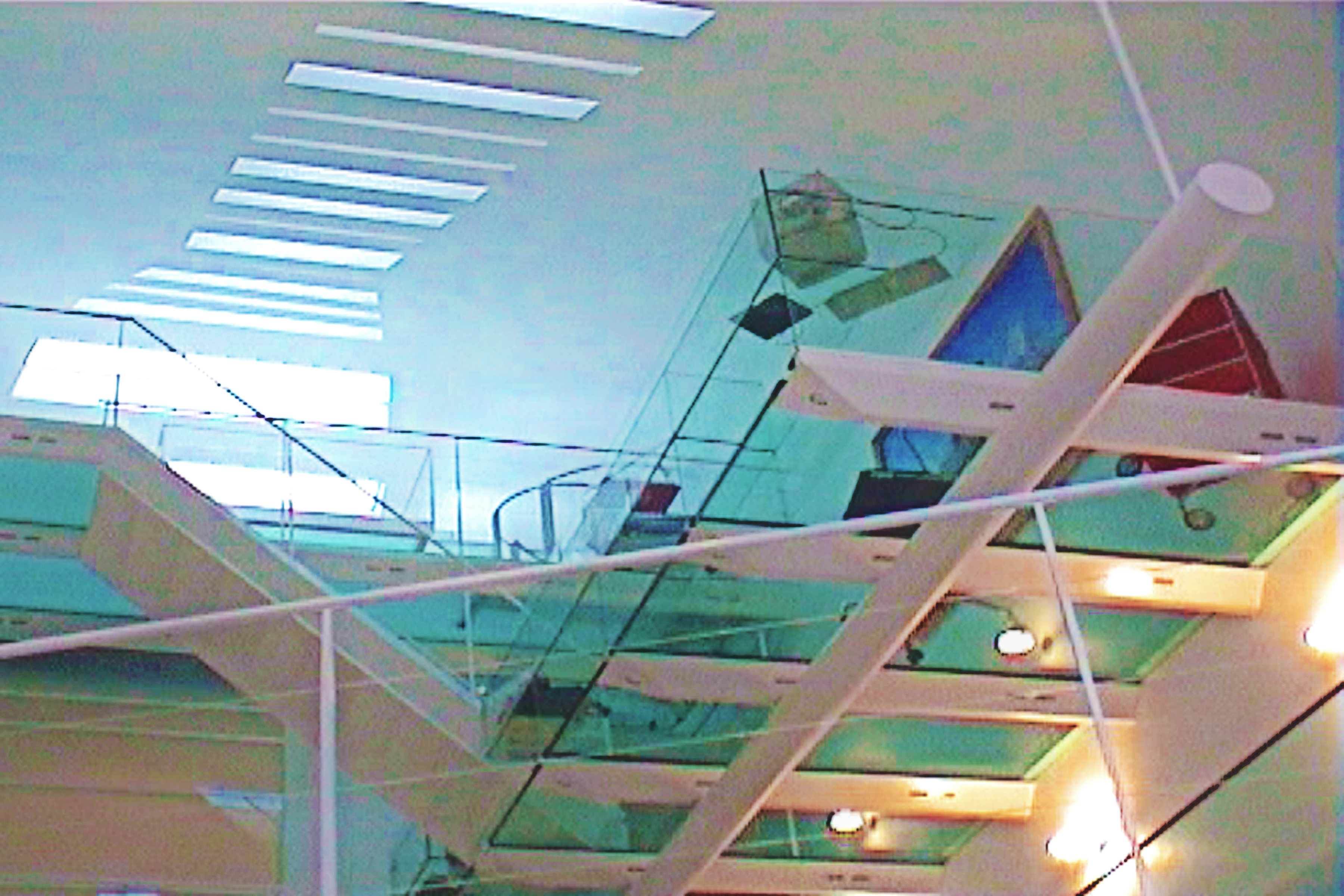
The mixing of architectural concepts yields a surprising result here; a bedroom becomes a balcony, an office a sun terrace, floor beams are also lighting and heating element, a floor also functions as a window, the north facade receives the sun and cozy rooms also provide unlimited space.
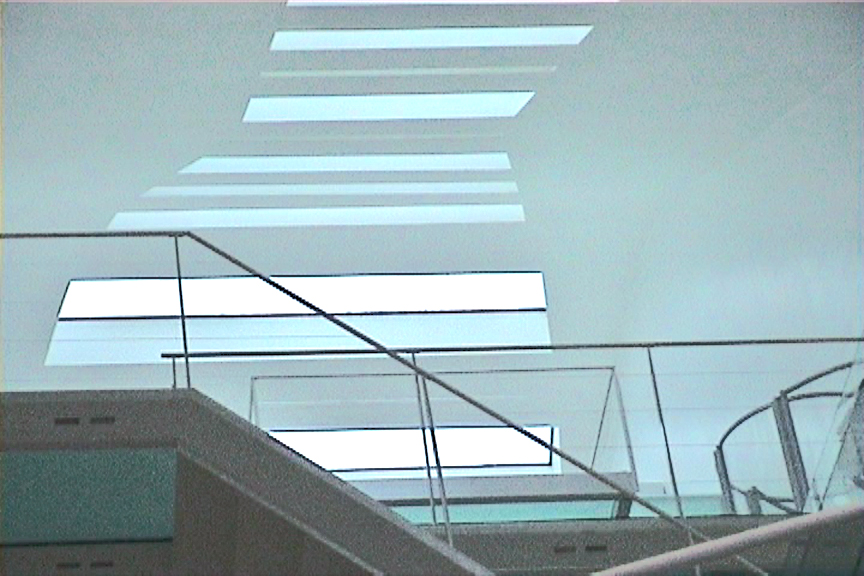
Not splitting work and living redefines both in a more spatially demanding way (and not just because two surfaces are fused together).
This architectural way of life demands a lot from the resident, but at the same time is a conventional guarantee for personal well-being.
This architectural way of life demands a lot from the resident, but at the same time is a conventional guarantee for personal well-being.
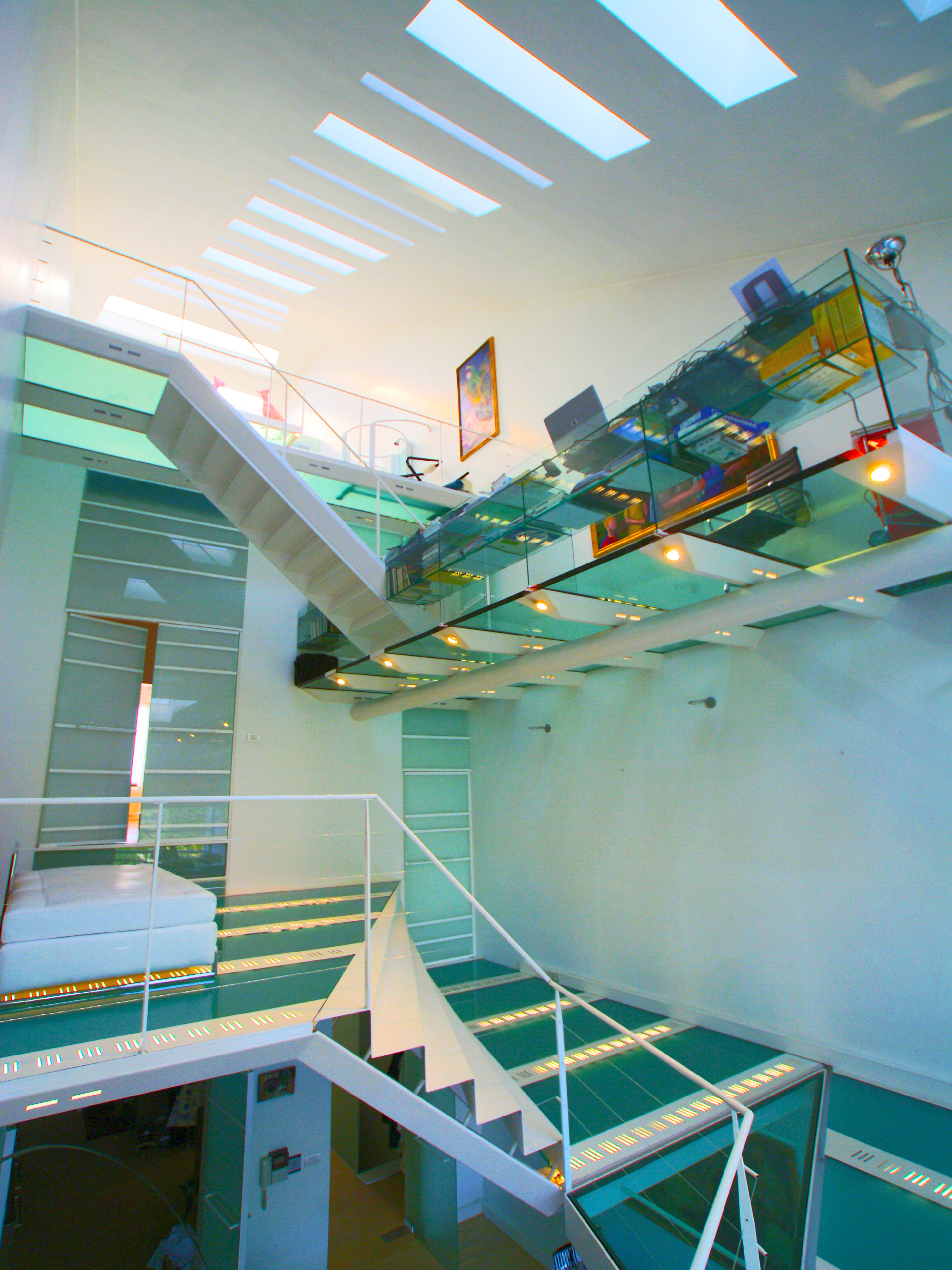
With a small footprint, you also have the height to gain space.

Vertical open spaces are the means of connecting all adjacent functions on each floor.

The vertical open space contains six different glass floors, the functions they get vary from workplace to sleeping area, from gymnasium to library, from shower to dining area. The separations between them fade, privacy increases with the height of the vertical space.

The six glass floors are opal or transparent in accordance with the required discretion.

The vertical open space contains six different glass floors, the functions they get vary from workplace to sleeping area, from gymnasium to library, from shower to dining area. The separations between them fade, privacy increases with the height of the vertical space.

Sliding one functionality into another creates multifunctional spaces that can be doubled in all directions by also applying them vertically. Each functionality thus seems to have an abundance of space by accumulating space from an adjacent function.

The separation that includes architectural concepts such as office, library, dining room, living room, structural beam, lighting, heating are dissolved in one composition that has functional simultaneity.

Working in a context of light and space is a blessing in itself. It should be a law.

Seeing a "living space" as a space for seats and a table is historically new and involves a miniaturization of being. Opening space and functionality in every sense counteracts this trend.

Space can be created beyond the limitation of lack of space, thanks to architecture.

The vertical open space contains six different glass floors, the functions they get vary from workplace to sleeping area, from gymnasium to library, from shower to dining area. The separations between them fade, privacy increases with the height of the vertical space.

Sliding one functionality into another creates multifunctional spaces that can be doubled in all directions by also applying them vertically.
Each functionality thus seems to have an abundance of space by accumulating space from an adjacent function.
Each functionality thus seems to have an abundance of space by accumulating space from an adjacent function.

The separation that includes architectural concepts such as office, library, dining room, living room, structural beam, lighting, heating are dissolved in one composition that has functional simultaneity.

Working in a context of light and space is a blessing in itself. It should be a law.

Seeing a "living space" as a space for seats and a table is historically new and involves a miniaturization of being. Opening space and functionality in every sense counteracts this trend.

Space can be created beyond the limitation of lack of space, thanks to architecture.

The vertical open space contains six different glass floors, the functions they get vary from workplace to sleeping area, from gymnasium to library, from shower to dining area. The separations between them fade, privacy increases with the height of the vertical space.

Sliding one functionality into another creates multifunctional spaces that can be doubled in all directions by also applying them vertically.
Each functionality thus seems to have an abundance of space by accumulating space from an adjacent function.
Each functionality thus seems to have an abundance of space by accumulating space from an adjacent function.

The separation that includes architectural concepts such as office, library, dining room, living room, structural beam, lighting, heating are dissolved in one composition that has functional simultaneity.

Sliding one functionality into another creates multifunctional spaces that can be doubled in all directions by also applying them vertically.
Each functionality thus seems to have an abundance of space by accumulating space from an adjacent function.
Each functionality thus seems to have an abundance of space by accumulating space from an adjacent function.

The separation that includes architectural concepts such as office, library, dining room, living room, structural beam, lighting, heating are dissolved in one composition that has functional simultaneity.

Working in a context of light and space is a blessing in itself. It should be a law.

Seeing a "living space" as a space for seats and a table is historically new and involves a miniaturization of being.
Opening space and functionality in every sense counteracts this trend.
Opening space and functionality in every sense counteracts this trend.
© Dirk Coopman